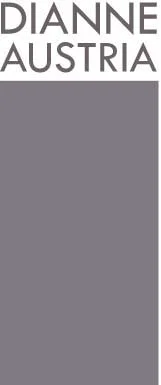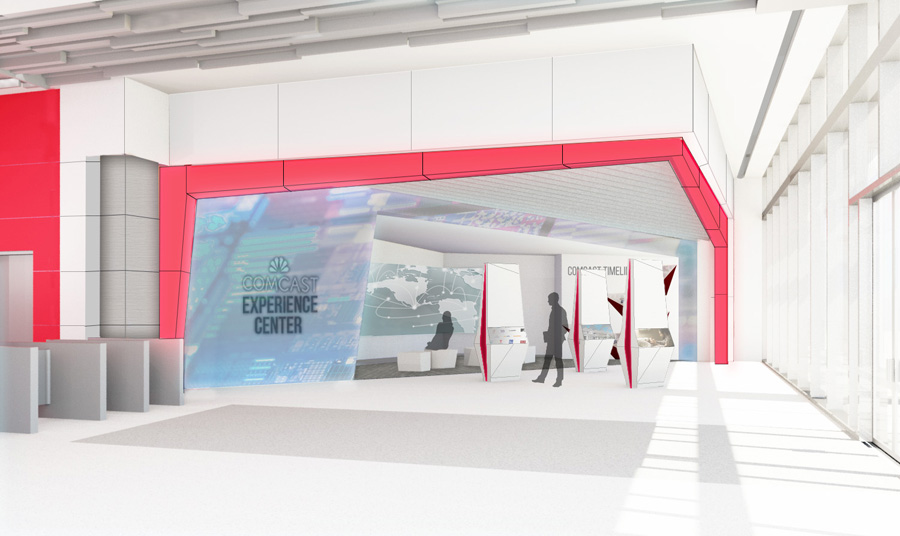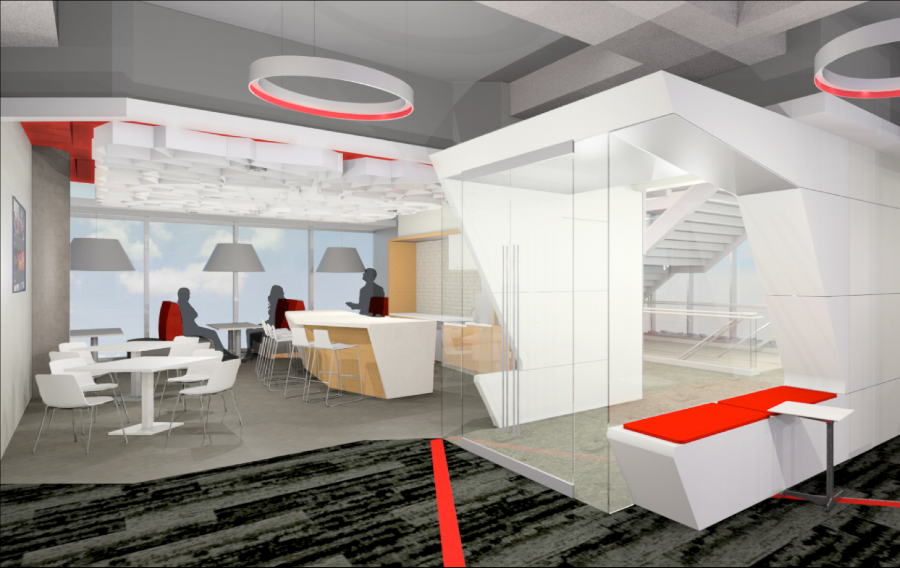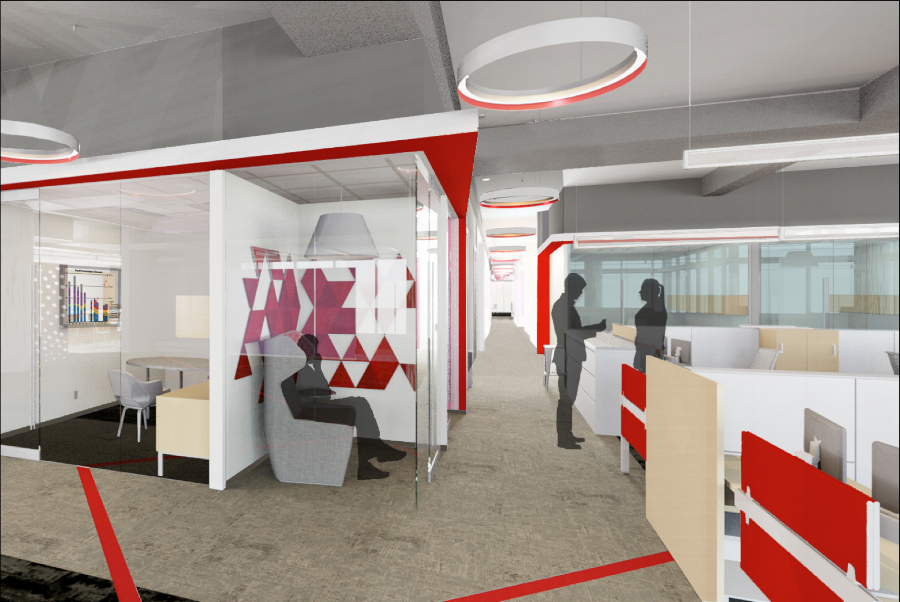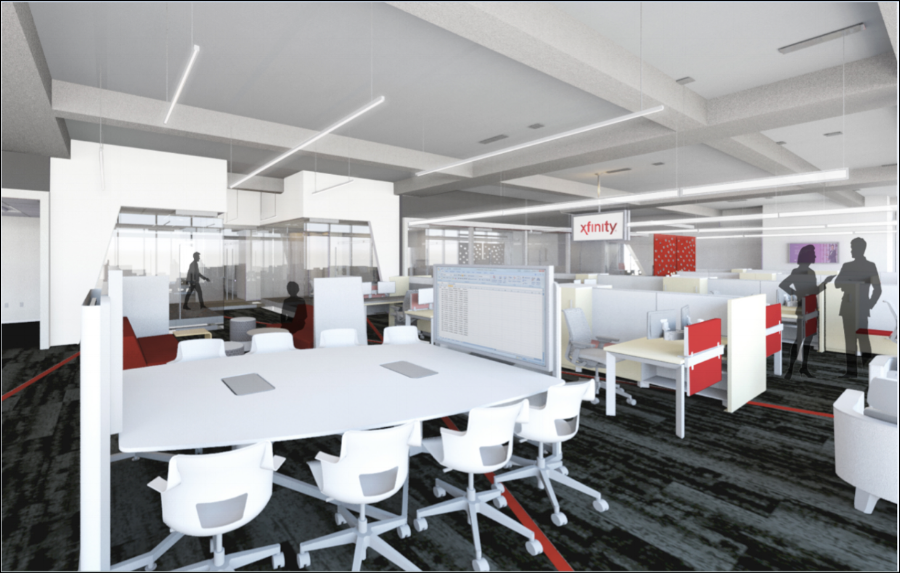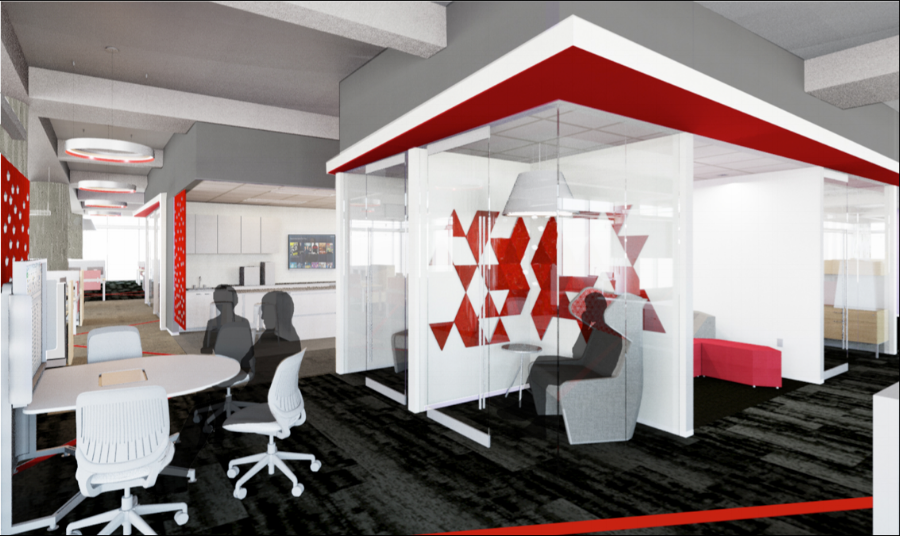Comcast Corporate Office
Atlanta, GA | 9 floors | 203,550 sq ft
Progress on the Project: Construction Completed
My contributions to the project: Design of the coffee shop, reception desk, and Experience Center on the first floor; design of the break rooms and elevator lobbies on all office floors; programming and space planning; lighting; equipment; finishes; presentations; construction documentation; led and coordinated the signage and graphics scope (three dimensional signage, custom wallcoverings, custom glass film)
